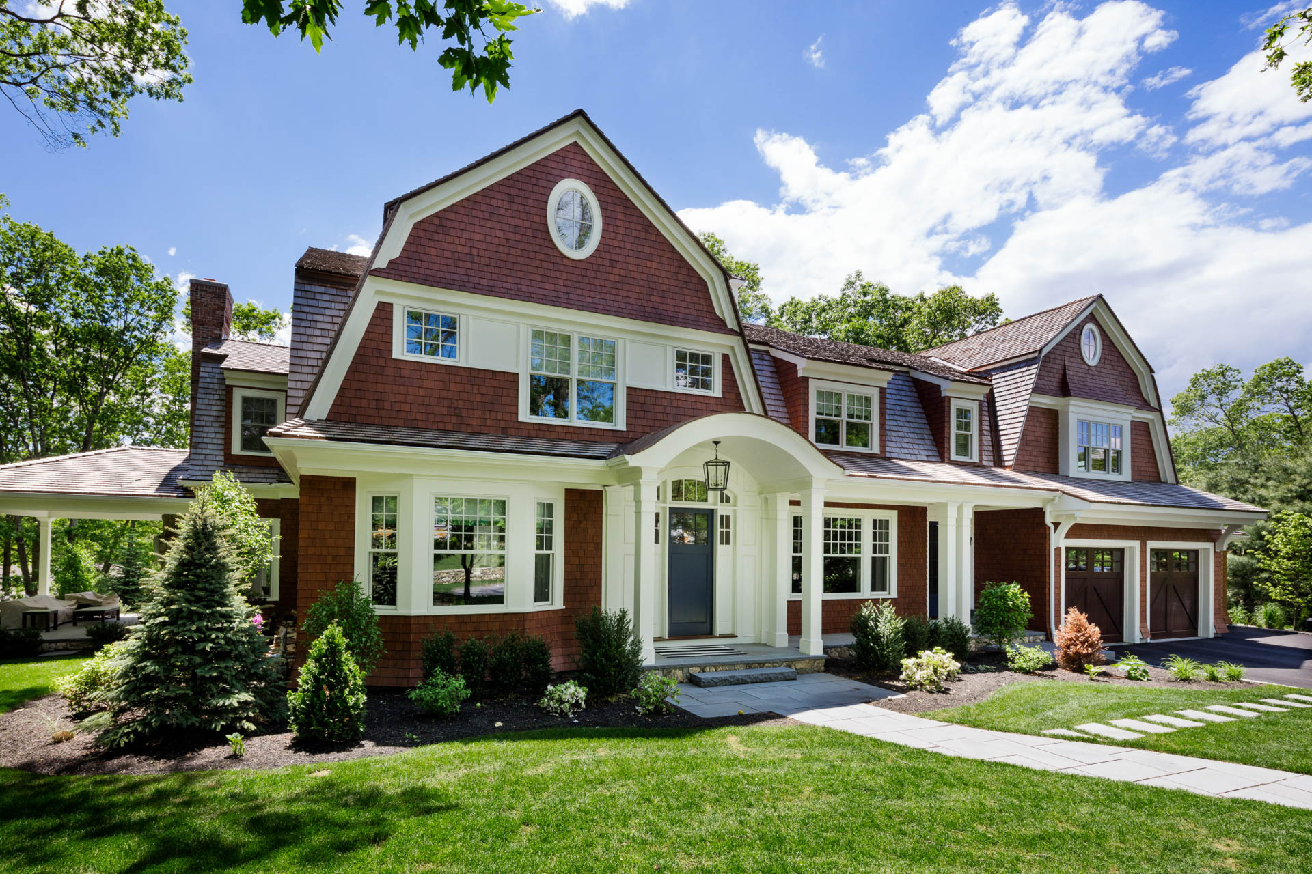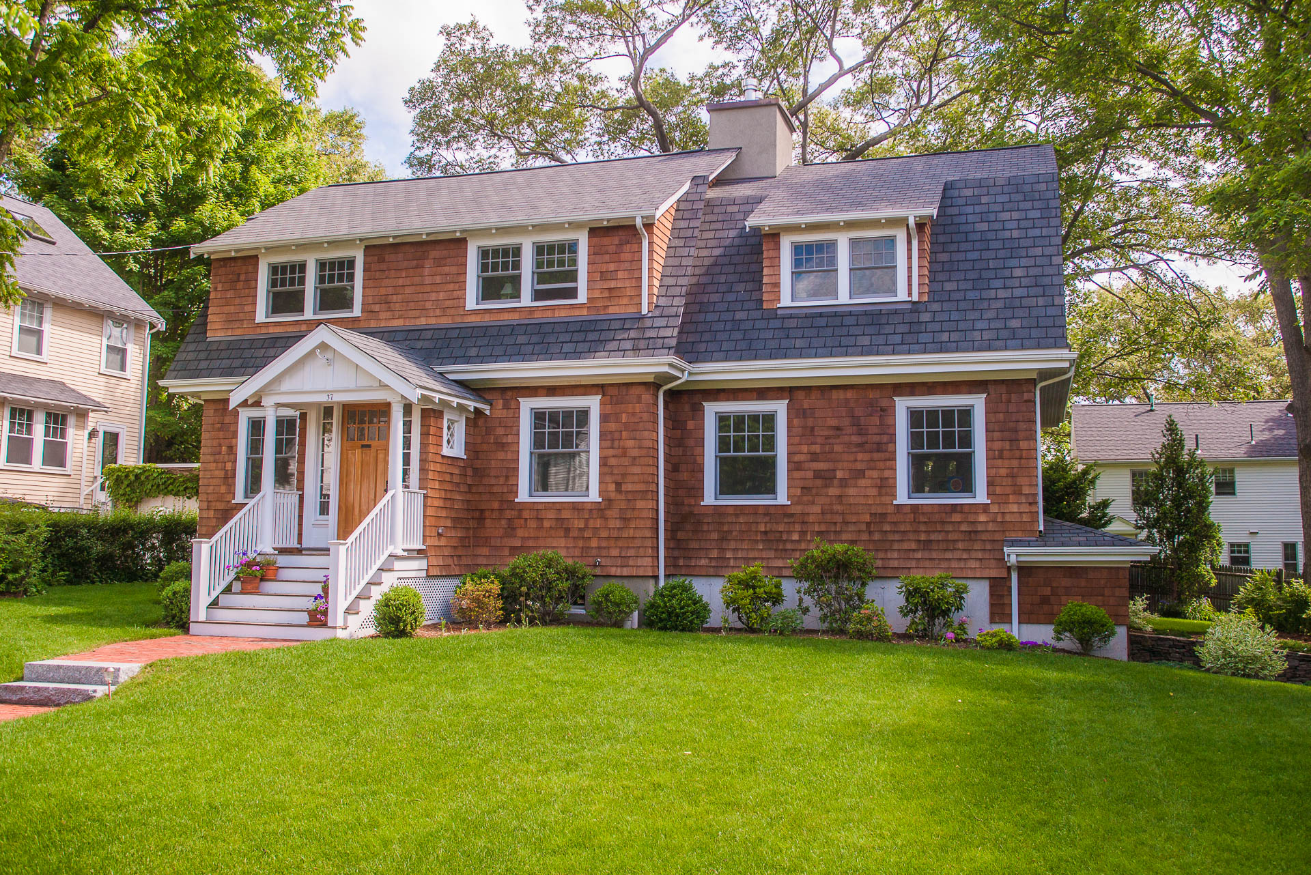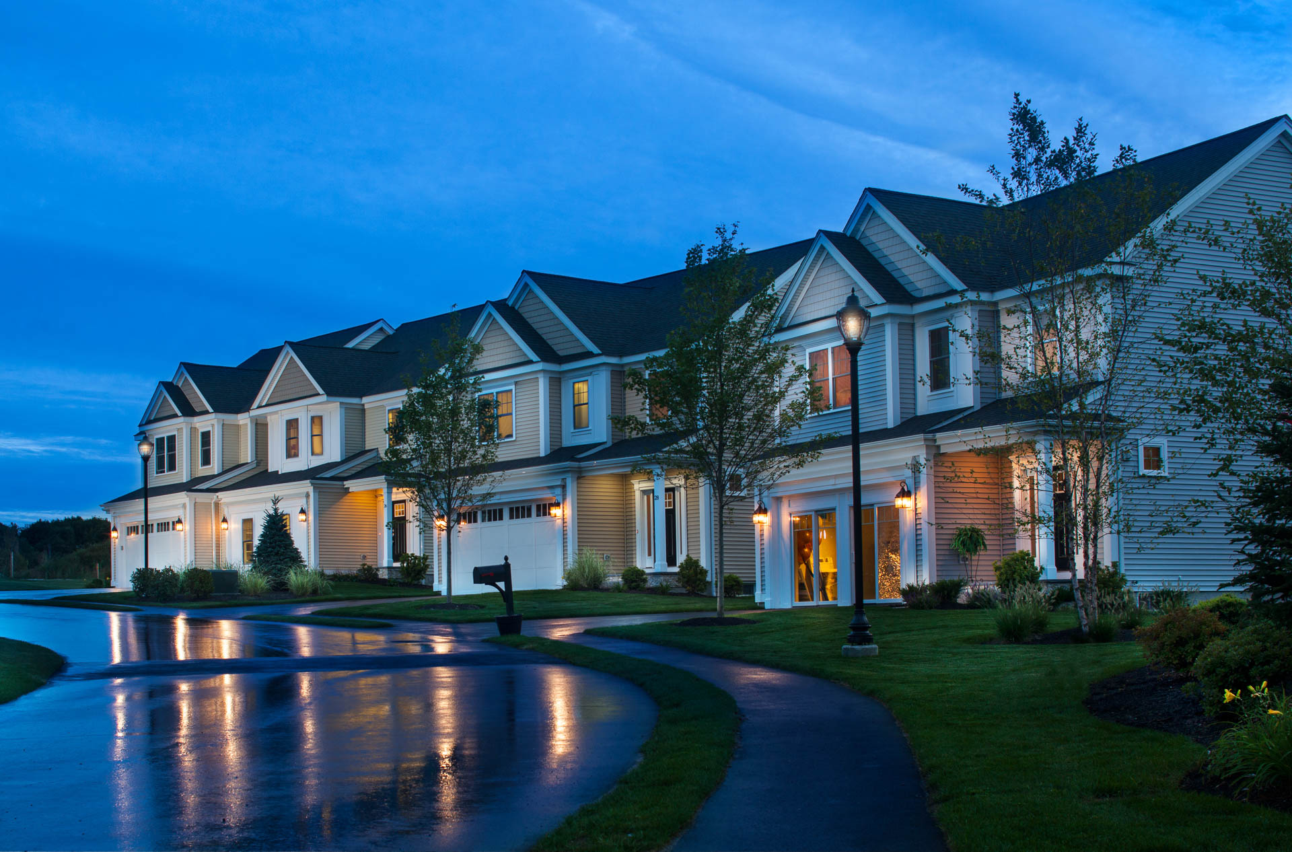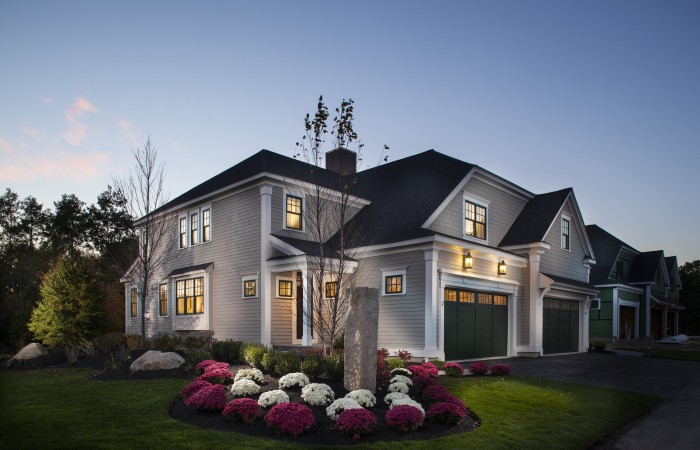What We Offer
Our Services
HPA Design, a mid-sized architecture firm in Milford, MA, offers a complete range of residential and commercial architectural design services. These include custom designs for new homes, home renovations and additions, as well as multi-family homes and pre-designed home plans. Our Commercial Division provides plans for new commercial projects, and commercial renovations, for properties of all sizes.
Custom Home Design
- Our design is driven by how you envision your "dream home"
- Our efforts cover all facets of the project such as feasibility, planning, zoning and conflict resolution
- Our partnership/relationship with our client is holistic, through and beyond project completion
- Our homes historically and universally “stand the test of time!”
New England Home Plans
- We offer a collection of award-winning, pre-designed home plans that showcase the classic "New England Style" design
- These plans come from a curated list – The "best of the best" plans that have been crafted by HPA Design over the years
- Because these home plans started out as custom designs, they are guaranteed to be exceptionally functional as well as aesthetically-pleasing
- NE Home Plans by HPA Design offers a unique partnership to provide you with architectural and structural engineering services, designed to save you time and money
Additions, Remodeling & Restorations
- Renovating to meet evolving needs or desires is a great alternative to a major relocation
- Our experience and expertise allow us to efficiently discern optimum planning for your future needs and life changes
- Transform your existing home into the home of your dreams
Multi-Family
- Our designs will be sensitive to the demographics of the people for whom projects are developed
- Our breath of experience will be a benefit to developers who will need to navigate various government and local agencies or requirements
Commercial
- Led by F. Paul Frederick, AIA, HPA has designed functional commercial buildings throughout New England
- Deep knowledge of the subtleties of completing commercially zoned projects
- Comprehensive understanding of the workings and requirements of local zoning boards
Planned Communities
- HPA projects include stunning public space which will appeal to developers and residents
- We have the capacity and willingness to design all aspects of a planned community project
- We can realize visions that include high-end amenities like fitness facilities, tennis and golf clubs, restaurants and shopping centers
How We Design
Architectural Process
In collaboration with you, we create architectural solutions that respond to your place in the world and enrich the activities of your life.
Programming
Discovering objectives
Programming is a time for information gathering, a chance for us to listen, ask questions, and understand your preferences. O...
Schematic Design
Sketching the Vision
Once you’ve decided what to build, design begins with a series of rough sketches. Known as schematic designs, these sketche...
Design Development
Refining the Design
Next, your architect will prepare more detailed floor plans, elevations, and cross-sections to illustrate all aspects of the ...
Construction Documents
Preparing the drawings
Your architect will now set down on paper all the decisions made to this point. Working drawings, also called construction do...
Construction Admin
Overseeing Construction
When it’s time to hire a contractor, your architect is an essential ally. Typically, you will ask two or three general cont...
Construction
Realizing Your Project
Your architect’s involvement typically doesn’t end with construction documents. He or she will act as your representative...





