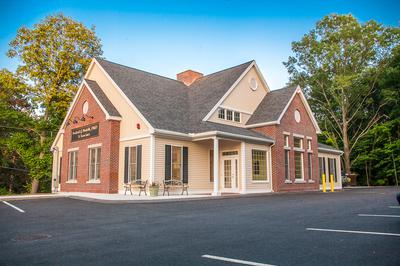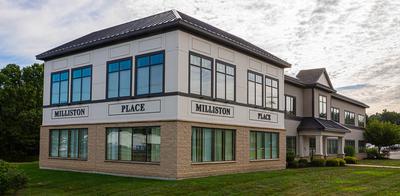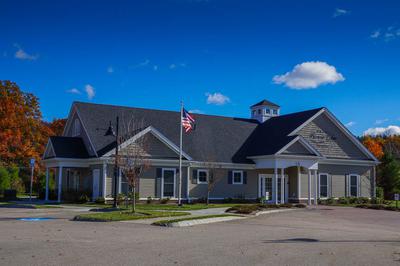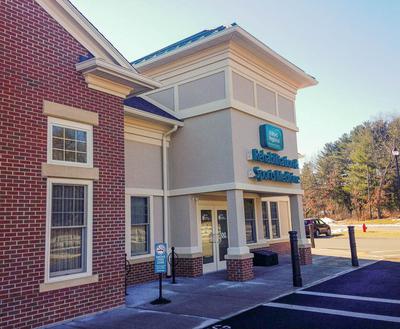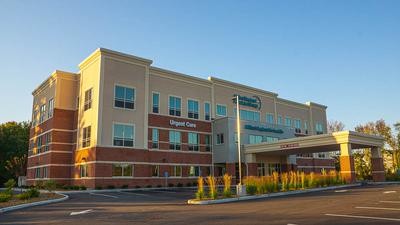Services
Commercial
Commercial
Updated: 6 years agoW hether you are planning the construction of a new commercial building or the renovation of an existing one, the successful completion of your project begins with detailed architectural plans that take into account every facet of your business requirements, as well as the satisfying the needs of local planning boards.
A state-of-the-art medical facility. A pharmacy designed to the specifications of a corporate franchise. A modern corporate headquarters. An industrial garage. An 18,000-sq. ft. fitness facility.
Lead by F. Paul Frederick, AIA , we have designed functional commercial buildings of varying types and sizes throughout New England. Given our breadth of knowledge and years of experience, we have the expertise to develop functional solutions that address the specific needs of your business.
Regardless of your business’s industry, we ensure that none of your design requirements are overlooked. We know that your gym will need locker rooms, your veterinary clinic will require a surgical suite, and your 120-unit apartment building will need storage space, because we’ve designed something similar in the past.
Paul and his team know which questions various zoning boards are going to ask. When it comes to seeking construction approvals, having concise answers to these questions can be the difference between an immediate approval and months of delays.
Other Services
Learn more about our architectural services.
How We Design
Architectural Process
In collaboration with you, we create architectural solutions that respond to your place in the world and enrich the activities of your life.
Programming
Discovering objectives
Programming is a time for information gathering, a chance for us to listen, ask questions, and understand your preferences. O...
Schematic Design
Sketching the Vision
Once you’ve decided what to build, design begins with a series of rough sketches. Known as schematic designs, these sketche...
Design Development
Refining the Design
Next, your architect will prepare more detailed floor plans, elevations, and cross-sections to illustrate all aspects of the ...
Construction Documents
Preparing the drawings
Your architect will now set down on paper all the decisions made to this point. Working drawings, also called construction do...
Construction Admin
Overseeing Construction
When it’s time to hire a contractor, your architect is an essential ally. Typically, you will ask two or three general cont...
Construction
Realizing Your Project
Your architect’s involvement typically doesn’t end with construction documents. He or she will act as your representative...
